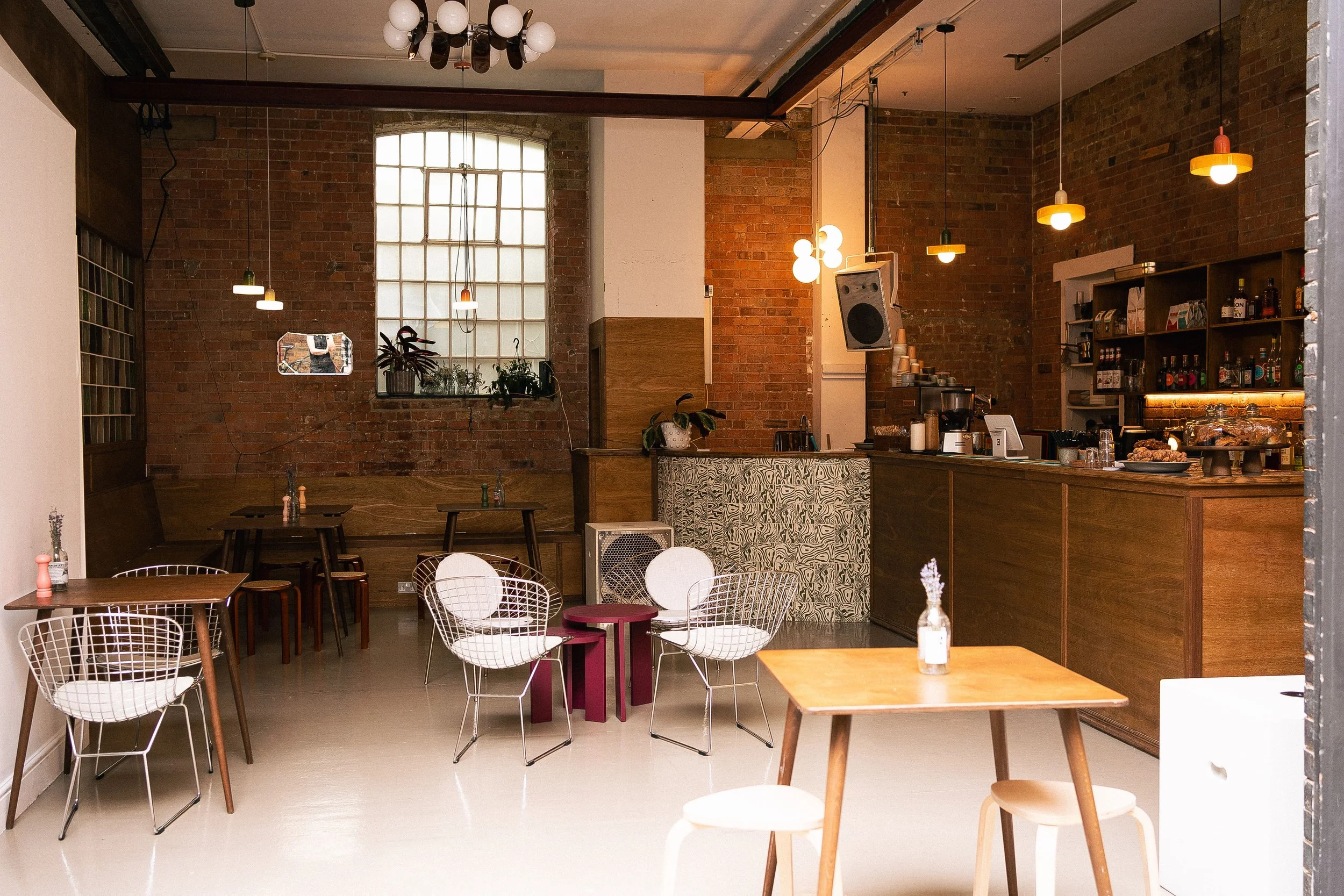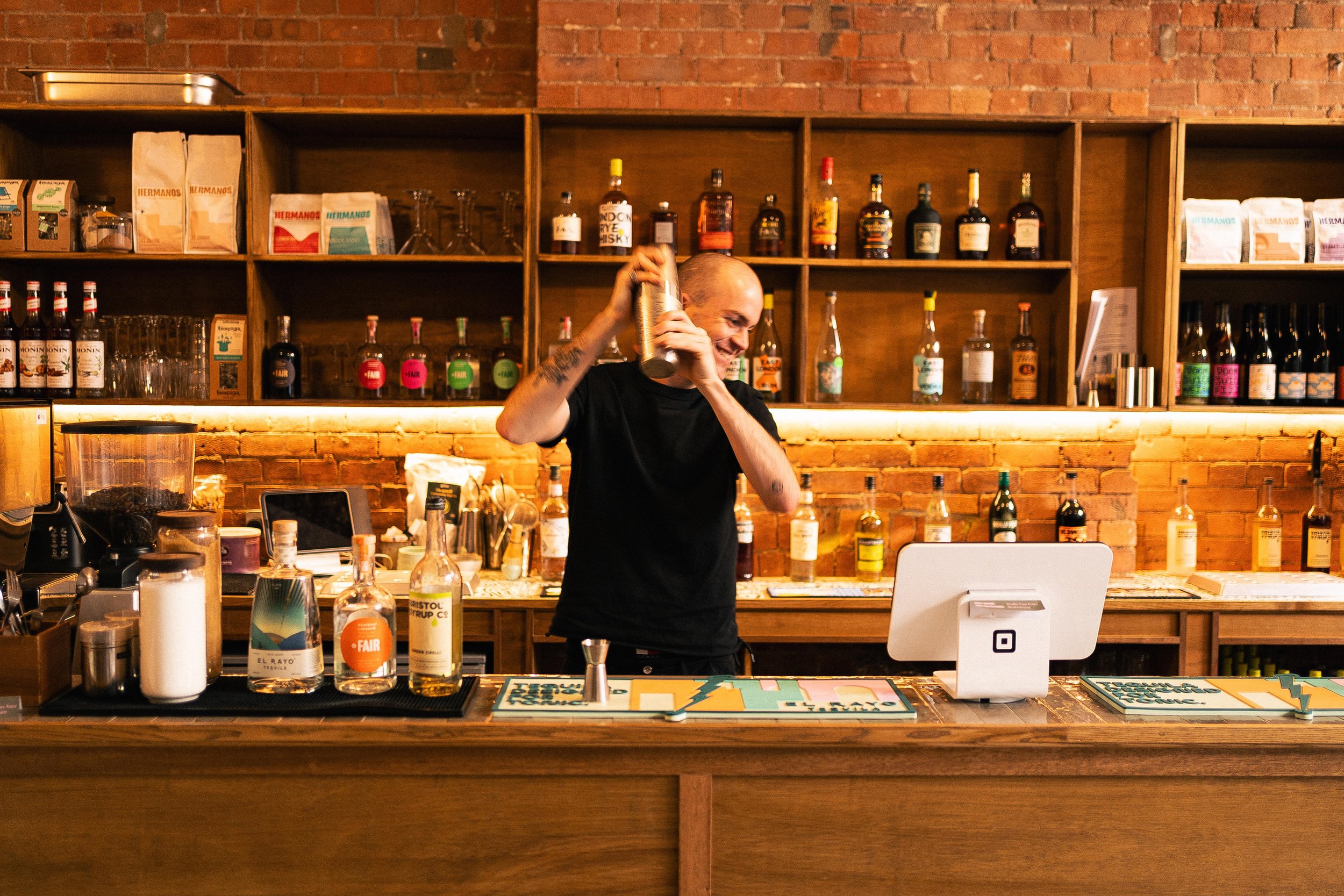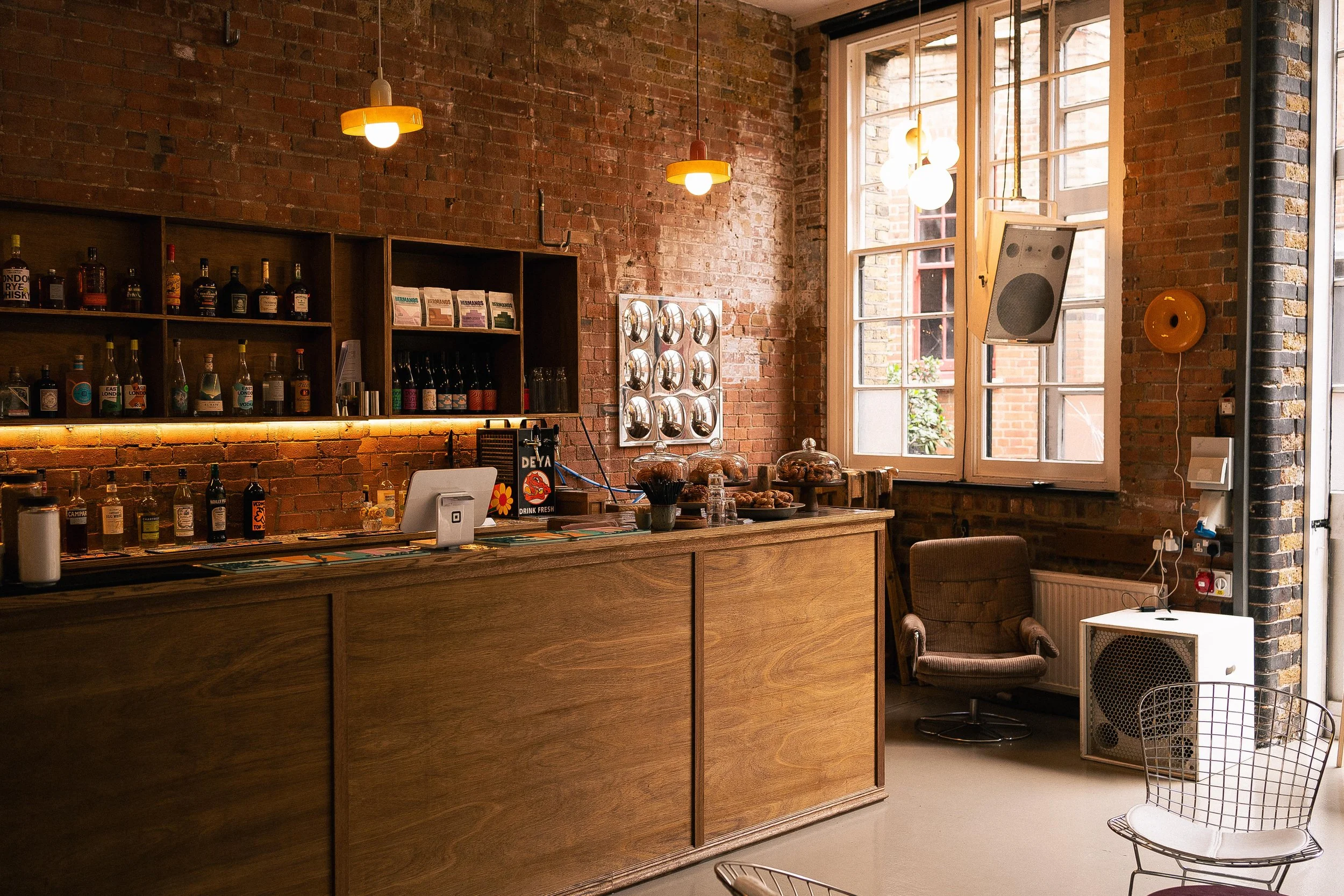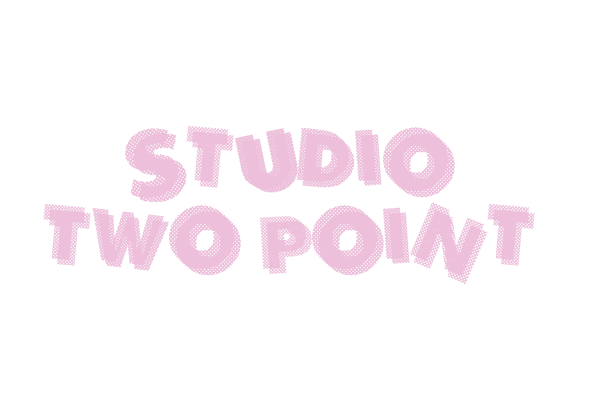
Café •
Café •
About The Space.
With a roomy 80 sq/m at your disposal, our ground-floor cafe is the true beating heart of the whole operation. It’s that magical space where Instagram (or LinkedIn) connections are frequent and no idea is too crazy to manifest into reality. If you’re looking for the best spot in East London to host your gallery openings, community events or just bring your wild brainchild to life, we’re the place for you!
-
The space can hold 60 people.
-
Monday - Wednesday: 9am-9pm.
Thursday: 9am-10pm.
Friday: 9am-9pm.
Weekend availabilities on request.
-
The space is equipped with:
fully functioning wooden-panelled bar/cafe
cafe seating with mid-century wooden tables, stools, booth seating and chrome chairs
mood lighting
ceiling steels suitable for lighting rig
gender neutral toilets including 3 cubicles and urinals
Funktion One sound system
exposed brick walls
large industrial barn doors
high ceilings
-






